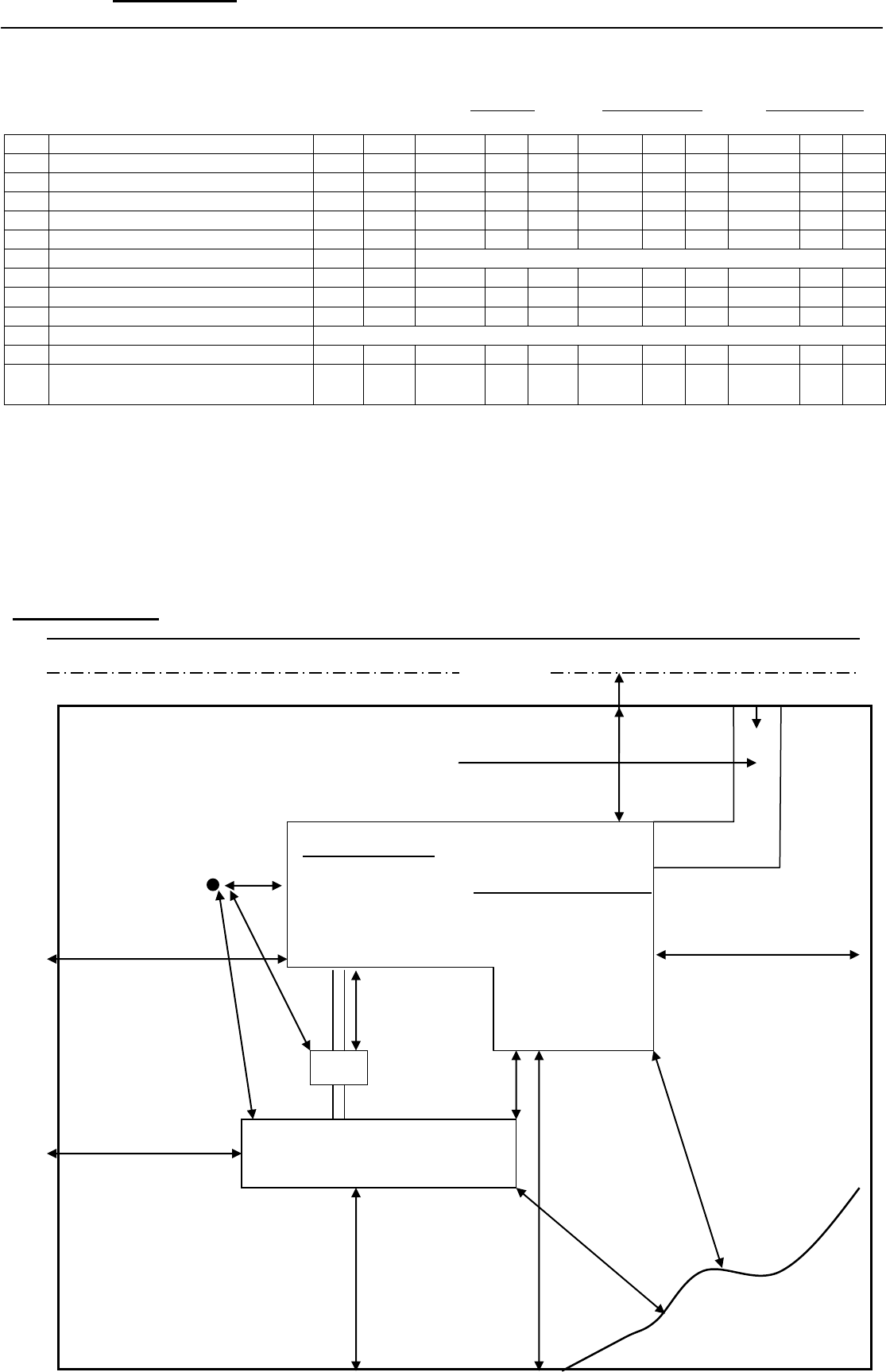
.
W:\ZONING FORMS\Setbacks Sheet.docxW:\ZONING FORMS\Setbacks Sheet.docx
Minimum requirements for single-family residences and other structures
All new structures, additions or modifications to existing structures require zoning and land use permits
IMPORTANT – See Jefferson County Zoning Ordinance for complete regulations –
Phone (920)674-7130 Fax (920)674-7525 Website www.jeffersoncountywi.gov
__Sewered__ Unsewered_ _Shoreland__
R-1
Residential-Sewered
10
25
8,000
80
80
10,000
80
80
R-2
Residential-Unsewered
15
40
20,000
100
150
20,000
100
150
20,000
100
150
B
Business
10
40
8,000
80
80
20,000
80
150
10,000
80
80
I
Industrial
10
10
8,000
80
80
20,000
80
150
10,000
80
80
Industrial next to Residential Zone
40
40
8,000
80
80
20,000
80
150
10,000
80
80
A-1
Agricultural
20
20
35-acre
200
200
35acre
200
200
35-acre
200
200
A-2
Agricultural (Agri-Business)
20
20
A-3
Agricultural (Rural Residential)
20
20
1-acre
150
200
1acre
150
200
1-acre
150
200
C
Community
10
25
8,000
80
80
20,000
100
150
10,000
80
80
W
Waterfront
10
20
12,000
80
150
20,000
100
150
12,000
80
150
S
Shoreland – Wetland (Overlay Zone)
N
Natural Resources
75
75
2-acre
100
100
R/R
Residential/Recreational
15
40
20,000
100
150
20,000
100
150
20,000
100
150
Note: Setback requirements for substandard lots are listed separately in the zoning ordinance.
Accessory Structures: In the R-1, R-2, B, C or W District, accessory uses and detached accessory structures
shall not exceed fifteen (15) in height, shall not occupy more than fifteen (15) percent of the yard area, and
shall not be closer than three (3) feet to any lot line. The fifteen- (15) feet height limitation for detached
garages may be modified through conditional use permit approval under extensive on-site parking and storage.
In A-1 or A-3 zone, see chart above. A-2 zone – same as A-3 yard requirements, with the option for greater
setbacks established by Zoning Committee.
Sample Plot Plan:
Public Road Right-of -Way
Centerline
Access Permit Required from
State, County, or Township
Public Road Right-of -Way
Principal Structure
35 feet or 3 stories in height max. (Except A-3)
Minimum Square Footage
1 & 2 Bedroom – 850 Sq. Ft.
3 Bedroom – 930 Sq. Ft.
4 Bedroom – 1100 Sq. Ft.
Road
Setbacks
River
5 feet
minimum
10 feet
minimum
(per Comm. 83)
Soil Absorption Field
sized according to
Comm. 83
Septic
Tank
Well
5 Feet
Minimum
2 Ft.
Well: As Per
NR112.07
Or Lake
side yard setbacks
(see above chart)
11.04(f) side yard
setbacks (see above chart)
5 Feet minimum
Road setbacks for all structures – 11.07(d)2
See reverse side for highway classification and setbacks.
Driveway access permit must be obtained from the maintaining
authority: Township for Town Road, County Highway Department for
County Highway, WI DOT for State Highway. Contact DOT through
the County Highway Department(920-674-7390).
Minimum 75 feet required
from all structures to the
Normal High Water Mark
of surface water (River or
Lake).
75 feet
minimum
50 feet
Minimum
Overhang*
*Refers to the closest point of the
structure, including overhang.
rear yard setback
11.04(f)
(see above chart)
50 feet
minimum
25 feet
min.
Minimum lot size (sq. ft.)/ width (ft.)/ depth (ft.)
A= lot size W = lot width D = lot Depth
Driveway
Side
(Ft.)
Rear
(Ft.)
Zoning District & Setbacks
A
W
D
A
W
D
A
W
D
Same as underlying Zoning District
(Or as determined by the Planning and Zoning Committee
Minimum sufficient areas for the principal structures and accessory buildings
